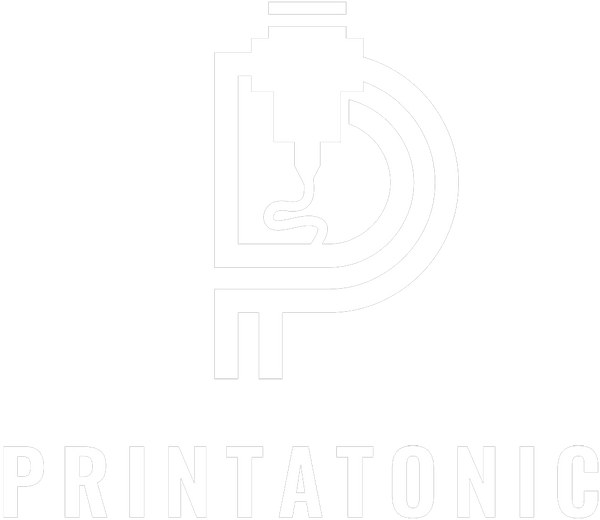
Why 3D architecture is the future?
Share
Creating architectural models and mock-ups has always been an essential part of designing and building projects. These representations not only allow ideas to be visualized more clearly, but also help to identify problems before they are implemented. With the advent of 3D printing , this process has evolved significantly, offering a level of precision, speed, and accessibility that previously seemed unattainable.
Below, we explore how this technology is transforming the way 3D architectural models are designed and built and how Printatonic can be the ideal ally to make your projects a reality.
Accurate representations of your designs thanks to the use of 3D programs in architecture
3D models in architecture allow you to represent your designs with a level of detail that would be difficult to achieve using traditional methods. From the overall shape of the building to intricate details such as facades, windows, and textures, 3D printing provides accuracy and fidelity to the original design.
Advantages of 3D modeling in architecture
Exact scale models are manufactured that respect proportions and dimensions. We can achieve a detailed representation of complex elements, such as ceilings, internal structures or decorations and a better visualization of the project before its construction.
Speed in design with the use of 3D architectural programs
With 3D printing, you can create prototypes of your architectural models in record time. This allows architects and designers to test different design options and present ideas to clients or regulatory authorities more quickly. With this technology and the use of 3D architecture software , it is possible to make quick adjustments without having to redo everything from scratch, reduce lead times in project presentations, and facilitate design approval by clients and administrations.
Improved communication thanks to 3D architectural models
A 3D model in architecture , being tangible, helps clients better understand the layout and proportions of the project. This eliminates misunderstandings and ensures that all parties involved are aligned before moving forward to construction. This type of representation also allows unique aspects of the project to be highlighted, which might not be as apparent in a traditional presentation, creating a more immersive and compelling experience.
Reducing costs and waste with 3D architecture
Unlike traditional hand-made models, which require a large amount of materials and time, 3D printed architectural models optimize resources by using only the necessary material. In addition, the digital pre-design ensures that errors are detected before manufacturing.
Advantages of using 3D printing in architecture to reduce costs
There is less waste of materials compared to traditional models, there is a reduction in production costs by avoiding excessive manual work, and employee time is optimized in terms of design and manufacturing.
Adaptability and customization in 3D architecture
3D printing offers unique flexibility to create fully customized models that fit the specific needs of each client or project. From urban models that reflect the planning of an entire neighborhood to detailed renderings of individual homes, this technology allows every detail to be tailored to the exact specifications of the design, including environmental elements and intended finishes. 3D architectural models are a perfect tool to visualize unique projects in a detailed and realistic way.
How can Printatonic help you with 3D model making in architecture?
At Printatonic , we are dedicated to turning your ideas into tangible models by using state-of-the-art 3D printing technologies . Our team of experts works with you at every stage of the process, from initial design to delivery of the final product. We design detailed digital models from sketches or blueprints, ensuring maximum precision in printing. If you are an architect, designer or student, our services can be the perfect ally to bring your ideas to life.
What do we offer?
- Custom 3D Design: We create detailed digital models based on your sketches, plans or ideas.
- Professional 3D Printing: We use advanced technologies to ensure that each model is accurate, detailed and durable.
- High-quality materials: We offer a wide range of materials to suit the needs of your project, from translucent resins to biodegradable plastics.
- Technical support: we help you throughout the entire process, from the conceptualization of the design to the final finish.
Success stories: get inspired by 3D models in architecture
Our projects include conceptual models, ideal for presenting initial ideas to clients and teams. We have also created detailed models that include textures, decorative elements and interior details, perfect for final presentations. Our technology has allowed us to work on urban planning and landscaping projects, recreating entire neighborhoods and natural landscapes to analyze their interaction with architectural designs. We have also collaborated on the reproduction of historic buildings for restoration projects and cultural exhibitions.
If you are looking for precision, efficiency and creativity in your 3D architectural models , Printatonic is ready to help you transform your ideas into reality, with our 3D printing service for architecture . 3D printing is no longer the future, it is the present that is changing the way we conceive and execute our projects. Do you dare to take the leap? Contact us and don't be left behind in your projects.

